The Big Read: A deeper look inside Arizona State's future hockey arena and multi-purpose facility
Sun Devils coach Greg Powers calls the new building 'a game changer for the program'
Welcome to the AZ Coyotes Insider newsletter. I generally publish stories four to six times per week (some of them free). By subscribing, you’ll be supporting independent, accountable journalism. Subscribe now so you won’t miss a story.
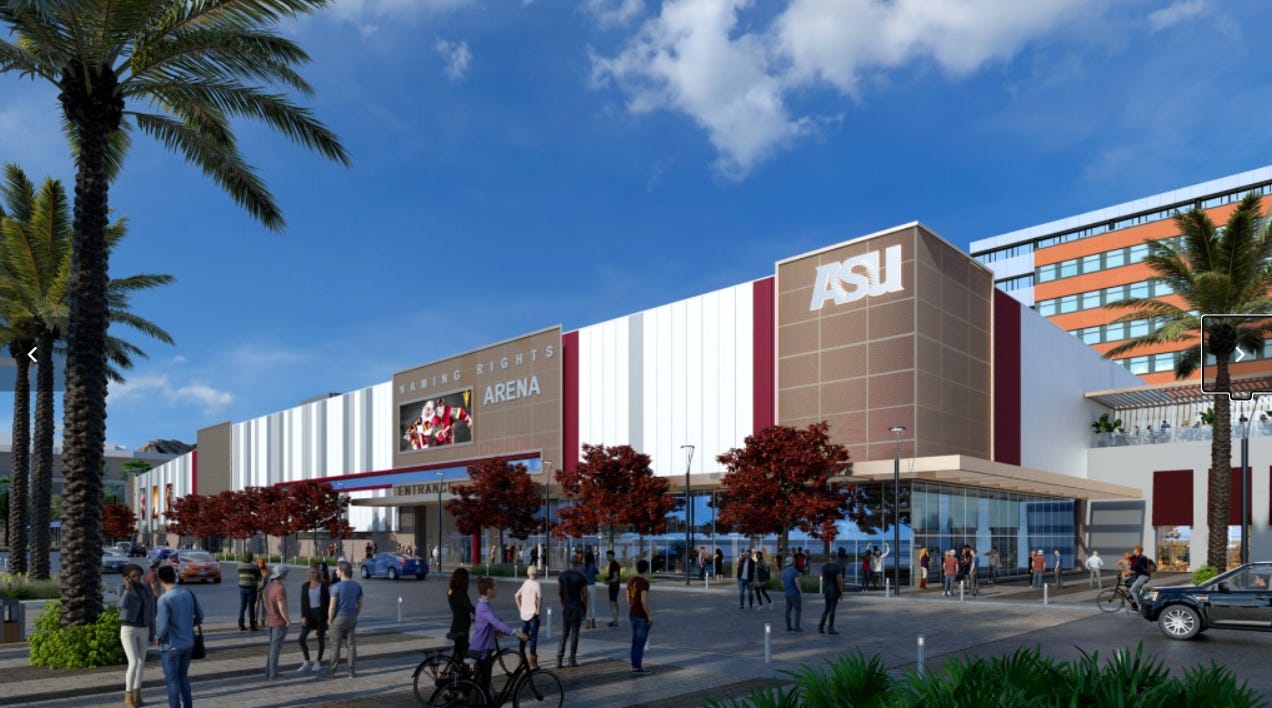
Greg Powers, Alex Hicks and Mike Field watched a lot of hockey during the Arizona State men’s hockey team’s recently concluded 36-game road trip. It’s not like the Sun Devils coaching staff had many options as they tried to maintain a COVID bubble, but those viewings contained an annoying and recurring theme.
“Whether it was NCHC (National Collegiate Hockey Conference) or Big Ten, when we watched all of those games we’d see a player and we’d go, ‘Oh, yeah. We were the runner-up in recruiting for that kid. We were the runner-up for that kid, too. Oh, hey, we were the runner-up for that guy, too,’” Powers said.
In almost all of the cases, the determining factor was the same.
“It almost always came down to concerns about our facility impeding their development,” Powers said. “We rent ice at Oceanside (Ice Arena in Tempe) so we have a very limited window of ice that we can get because it's a public facility that needs to sell ice to other entities. If you’re a kid at Notre Dame, there’s times during the day where you can just go over and fire pucks at their rink, and little things like that mean a lot to kids who want to play in the NHL.
“We have done a good job of building a culture out of this facility that we're in right now, but it’s very disjointed. When you want to do one-on-one video sessions or have meetings with players, you’ve got to rush over to campus to the offices (at the Carson Student-Athlete Center). Even making kids get in cars to come to practice is a hindrance. Some kids don’t have cars so they have to find rides or take an Uber to practice. There’s a lot of obstacles with the way it’s set up right now.”
Those obstacles won’t exist for much longer. After a series of frustrating starts and stops over the past four years, the Arizona Board of Regents approved construction of a multi-purpose facility that will house the hockey team and also serve as a venue for ASU wrestling and gymnastics meets, concerts, youth hockey and numerous other events. First and foremost, this is an arena built for hockey. That was the primary driver behind the design and sightlines, the men’s hockey team will have priority when scheduling dates, and it will be the only team permanently housed in the arena, with everything it needs contained within its team suite.
By now, almost everybody associated with Sun Devil Athletics has seen the renderings and knows some of the particulars of the arena, which will sit adjacent to Sun Angel Track Stadium. I spoke to Powers, chief financial officer and senior associate athletic director Frank Ferrara, and the lead architect on the project for SCI Architects, Chris O’Reilly, for a deeper look at what Powers called “a game changer for the program.”
Key features of ASU’s new multi-purpose arena
Cost: $115 million (financed through bonds over a 30-year term, using fund raising, revenue generated by the facility and athletic district revenue)
Completion date: December 2022 (with functionality at the start of the 2022-2023 college hockey season)
Seating capacity: 5,000 for hockey, about 5,300 for basketball
Suites: 20 (16-person) luxury suites, two group suites, a club lounge and premium club seats
An adjacent community rink that will likely house a local youth hockey organization, tournaments, public skates and other events
An open-air deck that wraps around the entire interior of the arena, affording views of the playing surface while walking along the concourses
A 200-person party desk with open views of the arena
A steep, 942-seat student section located at the end of the ice where visiting goalies play for two of three periods
A center-hung, high definition scoreboard
Ribbon (video) boards on either side of the arena
A 9,500-square-foot hockey team suite with dressing room, coaches offices, training, therapy and equipment areas
A weight room with a mezzanine for cardio equipment
Eight additional locker rooms, four of which have flexible walls to allow for the combination of rooms
Genesis of the project
Ferrara and Vice President for University Athletics Ray Anderson worked together for the NFL. Anderson took his post at ASU in January of 2014. Ferrara was named senior director of business development for Sun Devil Athletics in October of 2015, just after the hockey program had started its initial season at the Division I level. In the past five years, the two have experienced the same frustrations as Powers and the players.
ASU thought it was going to partner with the Coyotes on a new arena located on the back nine of the old Karsten Golf Course, but that deal fell through in February of 2017 for political and financial reasons. The program also identified another location near Desert Financial Arena and Sun Devil Stadium, but it proved problematic, both for the costly and inefficient layout it would have required, and because of the impact it would have had on other events in the area, including tailgating before football games at Desert Arboretum Park, adjacent to Sun Devil Stadium.
“My main charge has always been to find an arena solution but there were definitely stops and starts along the way, and different plans on the table,” Ferrara said. “We just had to pull back and find an answer that was going to work for the next 40 to 50 years, and that involved something that was on campus and in close proximity to all of our students, within our athletic district.
“After we realized the site next to Desert Financial was challenged for a number of reasons, we said, ‘Don’t be afraid to start over.’ The current site was going to be an extra parking garage so we asked, ‘Does it have to be?’ This could be a great kickstart to Novus Place.”
The university sent out a request for proposal (RFP) of development of the site in May of 2019. It received four proposals before settling on Mortensen Construction as the builder and SCI Architects for the design (Oak View Group will managed and operate the arena).
“One of the assets that we have is our land in such a great location and that was such a big piece of the puzzle,” Ferrara said. “We didn’t have the same level of jump start as Penn State (hockey) had with the generous $100 million gift from the Pegula family. We had a very nice gift ($32 million) but obviously that’s not enough so we needed a means to make this arena work and be self-funding and not just from hockey but other events like concerts.
“What has happened with COVID this past nine months certainly hasn’t helped us, but when you have the right model it becomes part of the solution, not part of the problem because it’s a revenue generator. We spent this money in part because this arena will be a big revenue generator.”
One of the most overlooked features of the new facility is the adjacent community ice rink. From the start of ASU’s renovation of its athletic facilities, or construction of new ones, Anderson has stressed the need to make these facilities community assets. Ferrara expects the community rink to be in use between 18 and 19 hours per day, whether it is for public skates, local youth hockey games, regional tournaments, national tournaments or global tournaments.
The main arena’s seating capacity of 5,000 allows ASU potentially to host NCAA regionals, but the quality of the facility, its twin rinks and its location on ASU’s campus near numerous hotels and eating options creates myriad options that are only a 10-minute drive from Phoenix Sky Harbor International Airport.
“We like to work with as many college programs as possible and in areas like New England and Minnesota we’ve had historical relationships with a lot of the colleges and their facilities to host a variety of events,” USA Hockey executive director Pat Kelleher said. “We like to move around the country so with Arizona State, you now have a different part of the country with a big-time facility so it opens up a ton of possibilities.
“Could it be different levels of youth national championships? Could it be regional development camps on the boys side or girls side or both? Could it be different international events? We do different tournaments where we rotate and host with our international partners like Russia, Finland and Sweden. We have hosted different events in the West, but to be right on a college campus could be a differentiator. You could potentially have dorms for use like here in Colorado Springs with Colorado College where boys and girls can come and stay, train, have camps and play games with all the amenities that ASU has to offer, plus the fact that Tempe, Arizona is not a bad place to be.”
Designing a desert destination
SCI Architects has a vast and accomplished history in designing or renovating arena spaces. O’Reilly helped transform The Forum in Los Angeles from a sports facility into a concert facility, and he was part of the $1 billion renovation of Madison Square Garden in New York that includes what most NHL writers will tell you is the best press box (suspended above the box seats) in the league.
The ASU project was a much simpler design.
“It’s not like we had a big architectural concept like we might have on a different building like an art gallery or an opera house,” said O’Reilly, whose brother is former Boston Bruin Terry O’Reilly. “This one here is very functionally driven, which makes it kind of easy in a sense to program and design because it has to do all of this different stuff and we have done so many before that we’re getting pretty good at going through the process with the clients.
“We take a good look at the site, we spend a lot of time looking at other buildings as part of the Nexus development and in Tempe in general, so in terms of color palette, we know there will be lots of sunlight, so with the design we focused on being careful with glazing so that we didn’t overdo it in terms of heat gain in the building. And then we try to break up the building mass a little bit through the use of color. We have kind of a white background base color and then we tried to introduce some other color accents in a bit of a striping fashion to create a little bit of a dynamic look. Signage and branding and the ASU logo will also help with that.”
O’Reilly said it was important to create a human scale on the exterior, so SCI placed a lot of its design elements lower on the building. There will be video media and signage making it apparent from a block or two away where to enter the building, there will be sun shading to protect visitors who might be standing in line out front, and the landscaping has an Arizona vibe with a major selling point for recruits.
“There’s palm trees all over the place so I’m happy with that,” Powers said, laughing.
No matter how often they design these buildings, O’Reilly said the existence of an ice arena on the interior requires precision. As an example, Ferrara asked about the possibility of adding a garage door to the weight room, but he was told that it would compromise the facility’s ability to maintain good ice.
“Designing an ice rink is tricky in any climate and we’re trying to achieve elite energy status on this building,” O’Reilly said. “A lot of it has to do with a very efficient building envelope. It’s called an air vapor barrier. It has to be very tight to stop any type of infiltration coming from a very warm exterior to a cool interior. It’s actually the reverse of what you might typically find along the East Coast.”
SCI has designed a plethora of multi-purpose arenas, so creating the design elements that facilitate an easy change-over from one event to another is old hat. One focus, however, was to create a design that could adapt over time.
“A lot of the program is driven by trying to maximize the events and make your building as usable and friendly as possible, but also as classic as possible through time,” he said. “You know how fickle ticket holders are. It’s almost like restaurants. What’s the latest restaurant you want to go to?
“You don't want to have to renovate your building 10 years down the road so you’re trying to stay ahead in terms of innovation. Designing your building so that it’s flexible and can adapt over the next 20 to 25 years is kind of our objective.”
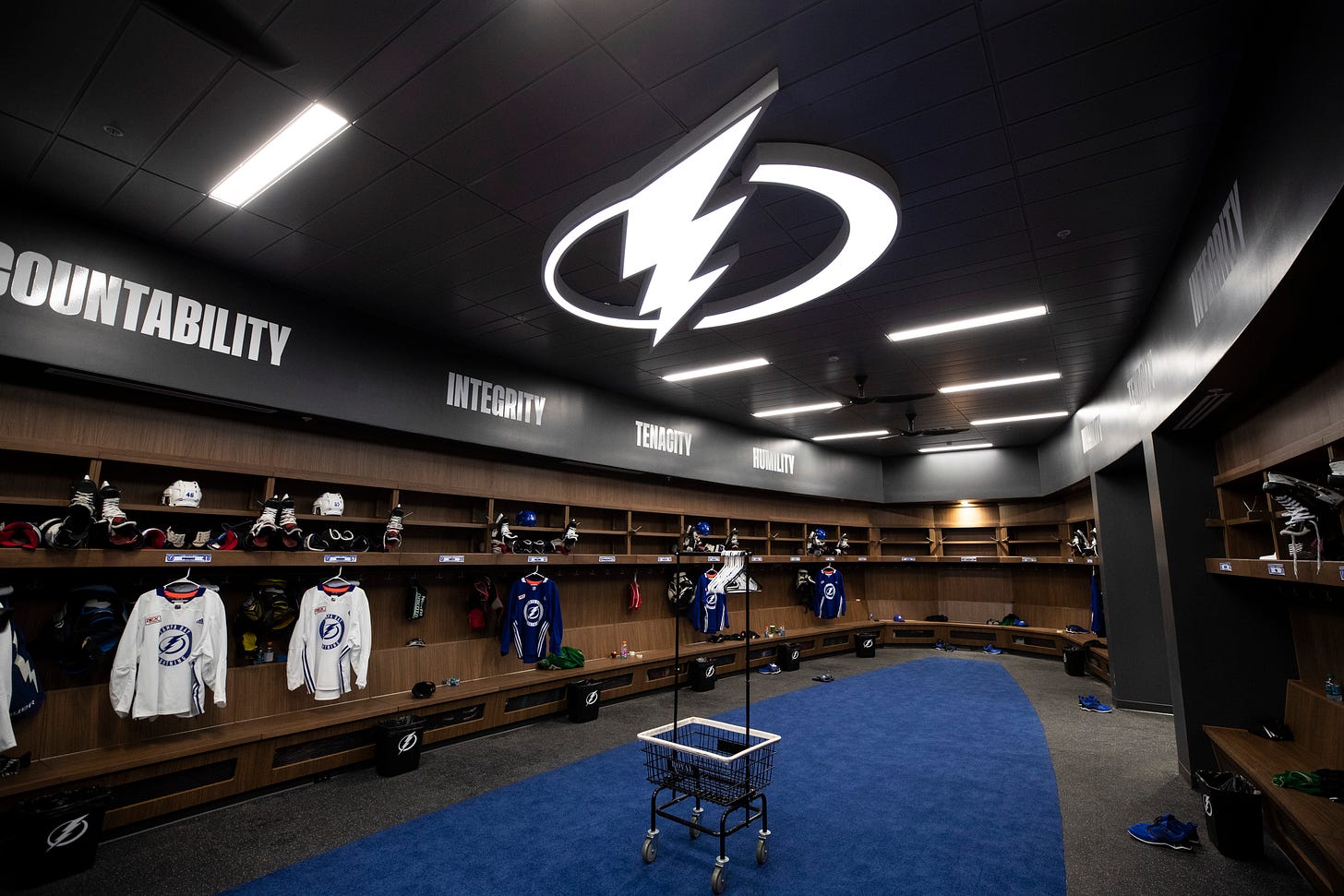
Hockey areas
Powers left the planning of what he called the revenue-generating areas of the arena to others, but he was heavily involved in the planning of the team areas. Ferarra knows that Powers wants fast, hard ice, and Powers also requested that the ice surface avoid the gimmicks of other college arenas around the nation.
“The one thing I really don’t like about college hockey or agree with on any level is that you can go into any facility and it’s really up to the program and the coach what they want their dimensions to be for the rink,” he said. “To me, it’s dumb and shortsighted. We tout ourselves as a breeding ground for the National Hockey League so everyone should play on a 200-foot by 85-foot surface.
“A lot of times, a coach has constructed the ice surface to benefit his team's style of play, whether it be narrow and shallow corners where everything funnels to the net or wide, deep corners because teams are big and like to cycle, or they’ve got some semblance of an Olympic sheet or bigger. I thought it was important to do this honestly and stick to what we aspire to, and that’s to get our players to the NHL.”
The new arena, whose naming rights are already owned but have not yet been revealed, will take that NHL philosophy a step further.
“There are so many college hockey rinks where you’ve got the benches across from each other and the penalty boxes are next to the home bench so their guy gets out and there is less time on the change but when our guy gets out he has to come all the way across the ice to change after a penalty. I don’t agree with that. I think everything should be uniform as far as how the game is played on a North American surface.”
The Sun Devils will enter the ice surface from behind their own bench, but inside their teams areas, they will have access to a players lounge, a nutrition zone and fueling station, a training station, hydro therapy with hot and cold plunge pools, the aforementioned weight room, the coaches offices and work spaces, and of course, the locker room.
During ASU’s hybrid schedule season (2015-16), Powers, Anderson and a few others visited the facilities at Nebraska Omaha, Notre Dame, Penn State and Miami of Ohio for ideas. Powers liked the flow of Notre Dame’s Compton Family Ice Arena, which inspired the Chicago Blackhawks’ practice facility, and he liked the coaches’ area at Miami of Ohio. For dressing room inspiration, he went a notch higher.
“It’s pretty much going to be a replica of Tampa Bay’s,” he said of the Stanley Cup champion Lightning’s room. “It's open, with no partitions in the stalls so you can’t sit back and hide from your teammates. You can see each other. I like the open, airy feel of it.”
A new beginning
Because the Sun Devils will play their entire 2020-21 season on the road, Powers knows that ASU hockey only has one season left at Oceanside before moving into its new digs. And because so many seniors have been granted an additional year of eligibility due to COVID, only a small handful of players who are not currently with the program will ever set foot inside of Oceanside.
Powers has already created a PowerPoint presentation of the arena that he showed his team recently, and which he will now use for recruiting.
“Some people think we should have put 6,000 or 7,000 seats in there but I have always been of the opinion that if we think we can get 6,000 a night let’s build it for 5,000,” he said. “Let’s make it a tough ticket and create a rowdy, intimate, sold-out setting. We have seen what the (seating) reduction has done for football at Sun Devil Stadium and I think it’s the way to go. Our student section is going be steep and close and it’s metal so if they want to pound on those things it’s going to get loud.”
The impact of the new facility on Sun Devil hockey will be immense and wide ranging, but both Powers and Ferrara stressed the impact that it will have on the greater hockey community.
“You‘ve heard all of the criticisms of ASU hockey,” Ferrara said. “They're too far away. They’re an independent, they hired a club coach. Well, we have checked off all of those boxes and proven people wrong, mainly because of the work of Greg and his staff and the athletes have put in in.
“This is the last piece that we needed and I think the leadership with Ray Anderson, myself, coach Powers and the staff realize that there are a lot of eyes on us right now to see if we can make this work in a non-traditional market. At some point, it is the responsibility of all of us to grow the sport of hockey. It’s important that we succeed so that other schools, especially out west and in other non-traditional markets, can see us and say, ‘They made it work.’”
Follow Craig Morgan on Twitter: @CraigSMorgan




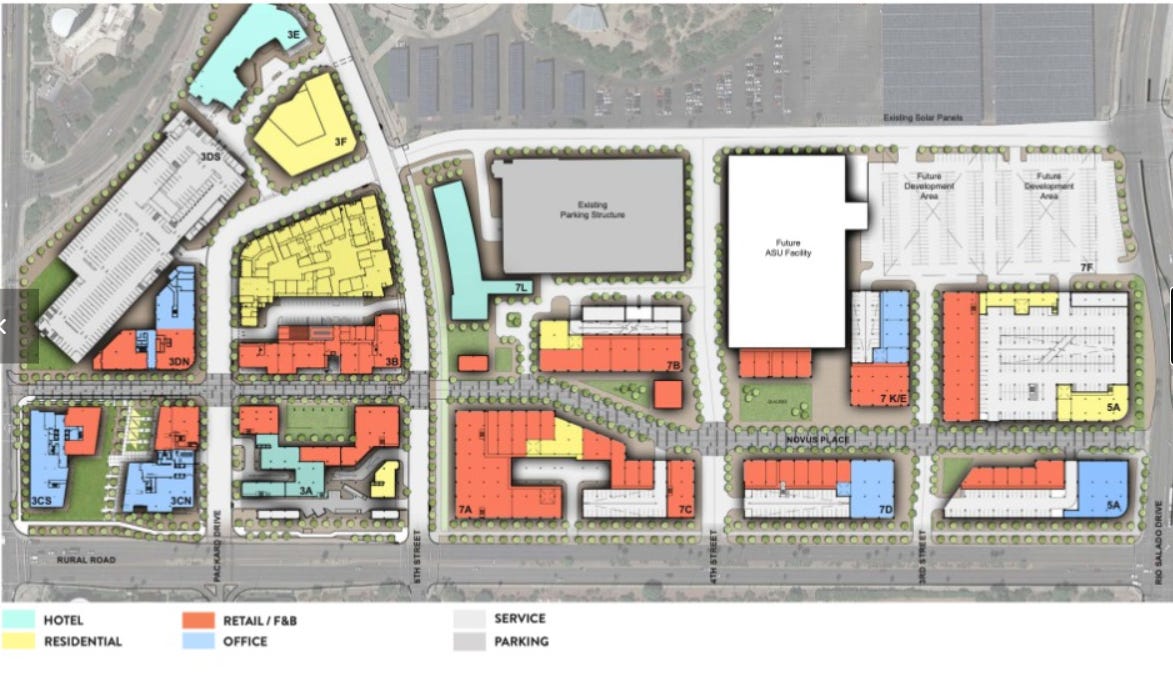
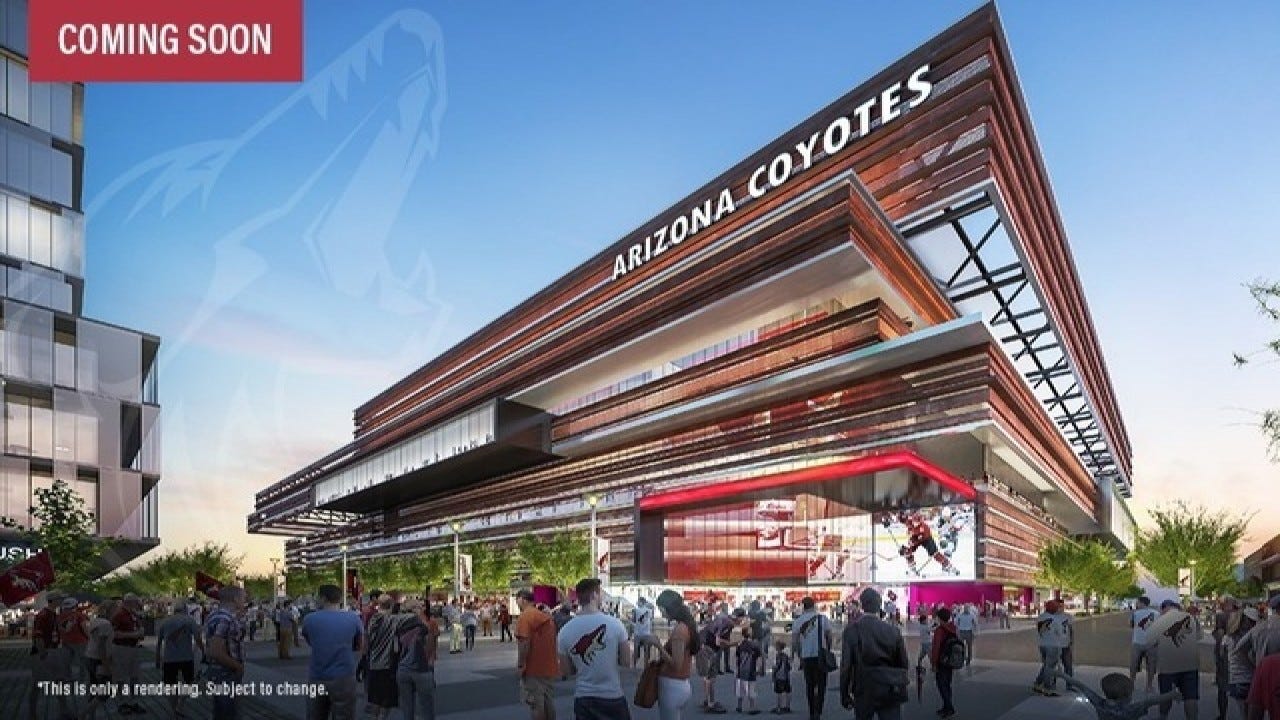
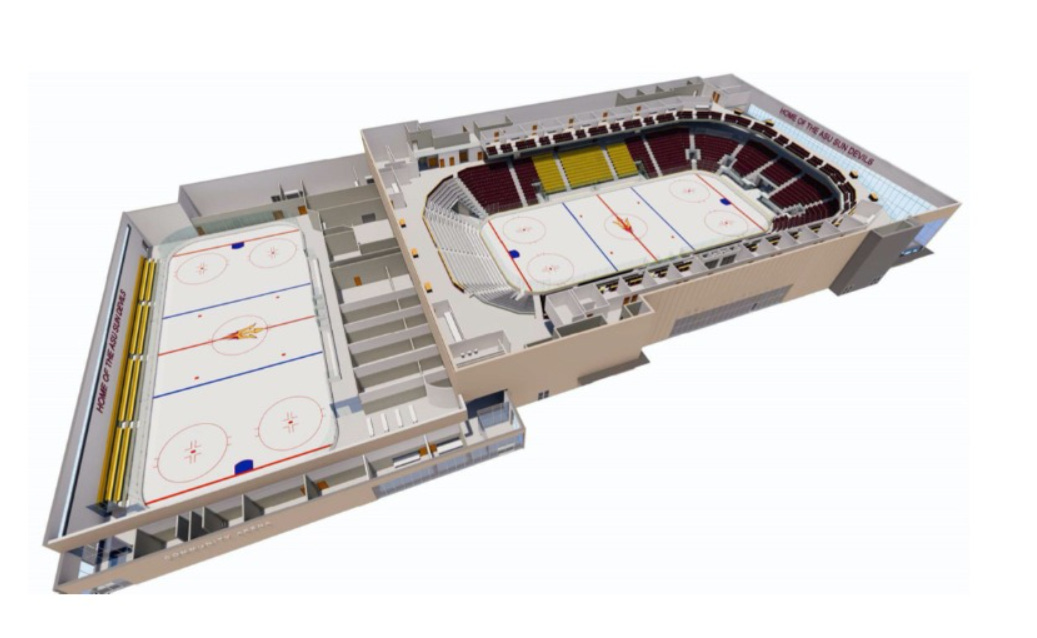
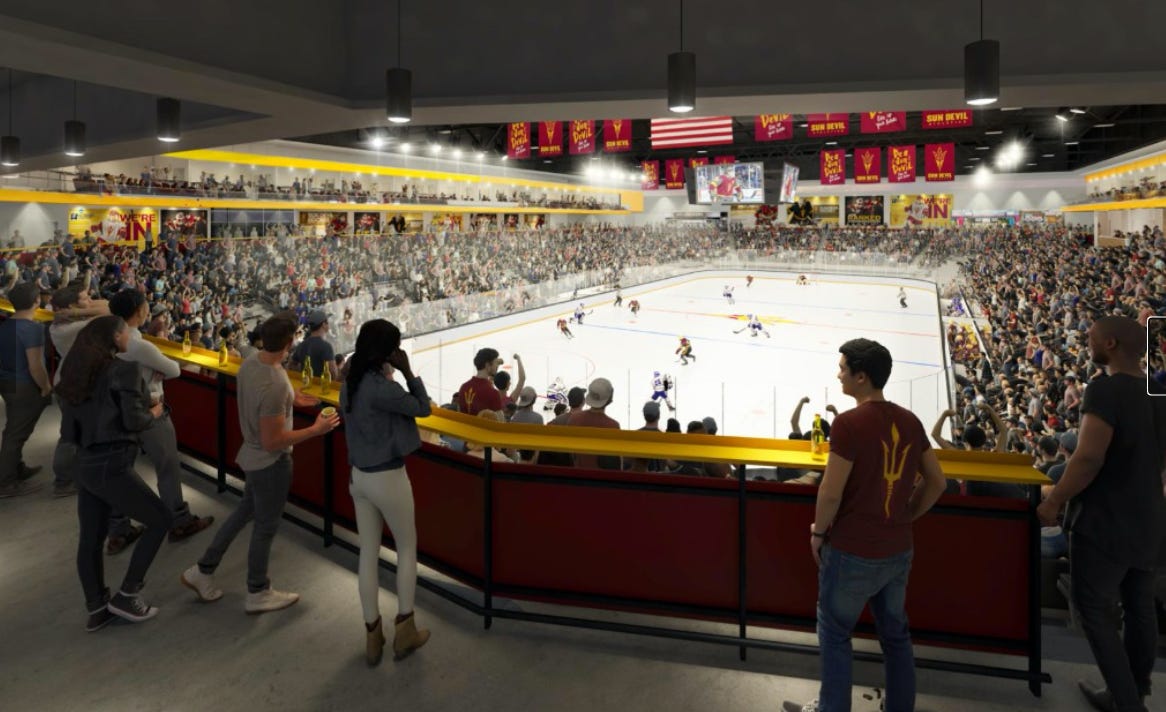
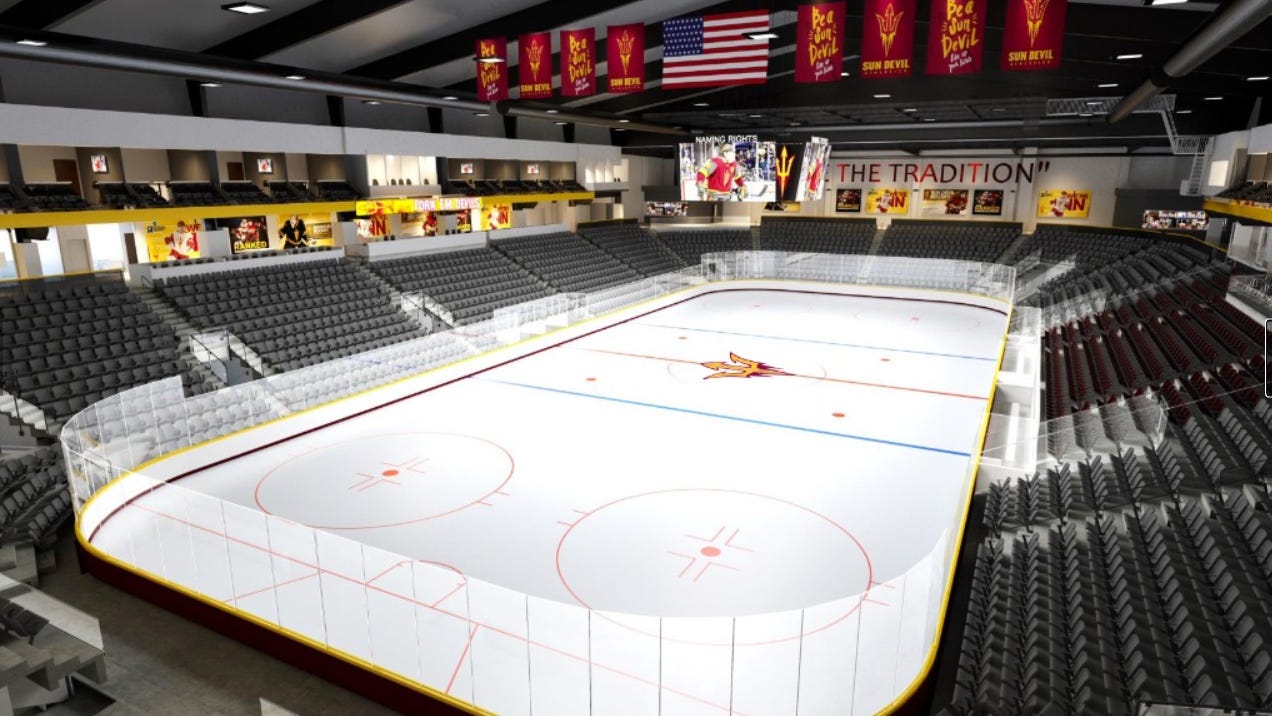
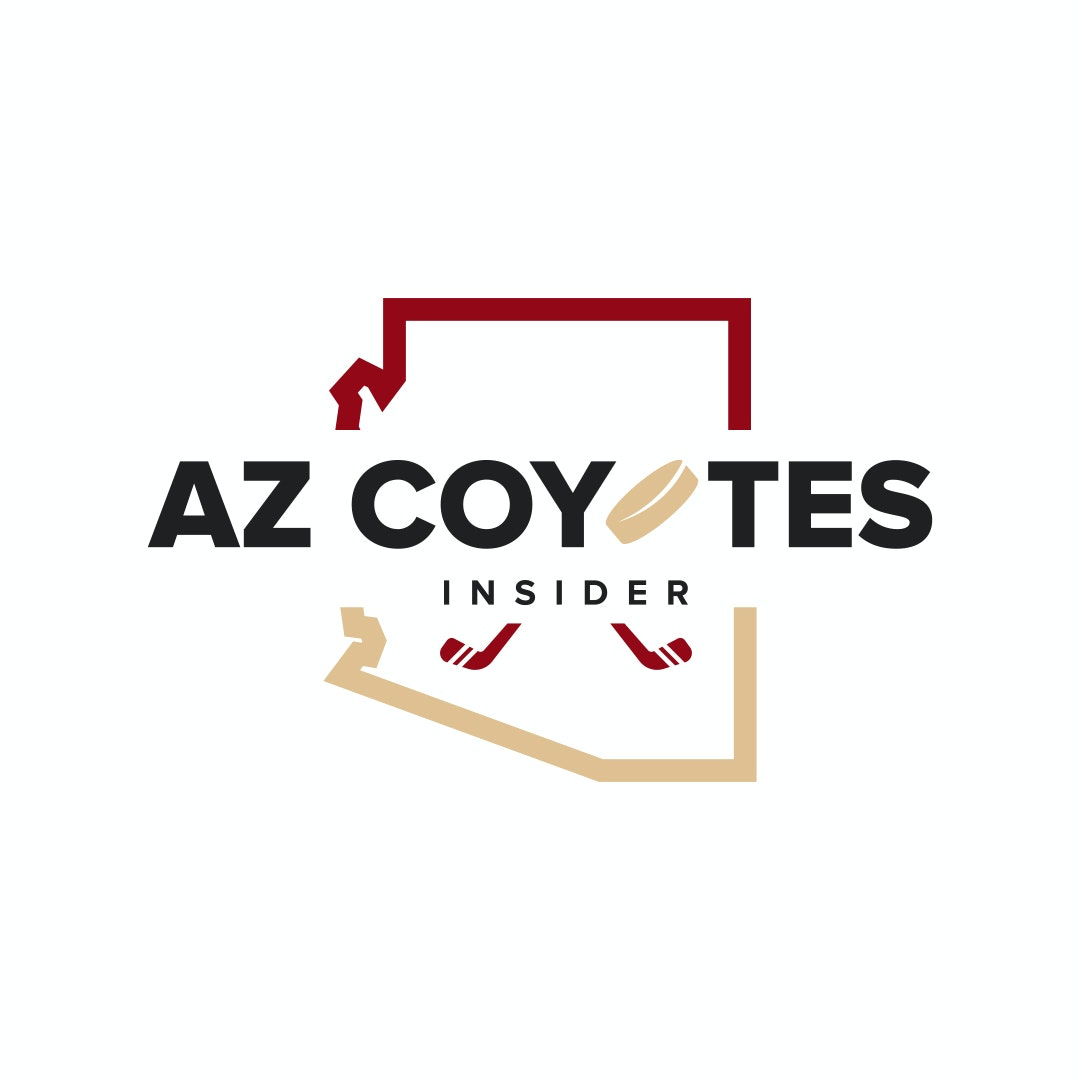
Touched on an important point that probably is often overlooked when considering college hockey - factors in recruiting, and the singular importance the facility plays in that. I think because hockey is a simple game, really... we assume players, and young players especially are simple in their wants and needs - and maybe they are - but if a school that is being aggressive in it's ability to compete which we have seen from ASU, it has to have the ice to back it up. That they're spending this money at all is a big vote of confidence in where the program is going to go.
Once this arena is constructed and recruits can walk through it, it should catapult the program. The Coyotes better step it up on the arena and performance fronts because ASU could pull fans from the Coyotes with lower ticket prices, full building, and a winning program! Looking forward to playing and coaching on the community sheet. . . . . which helps fill the need for more ice around town!